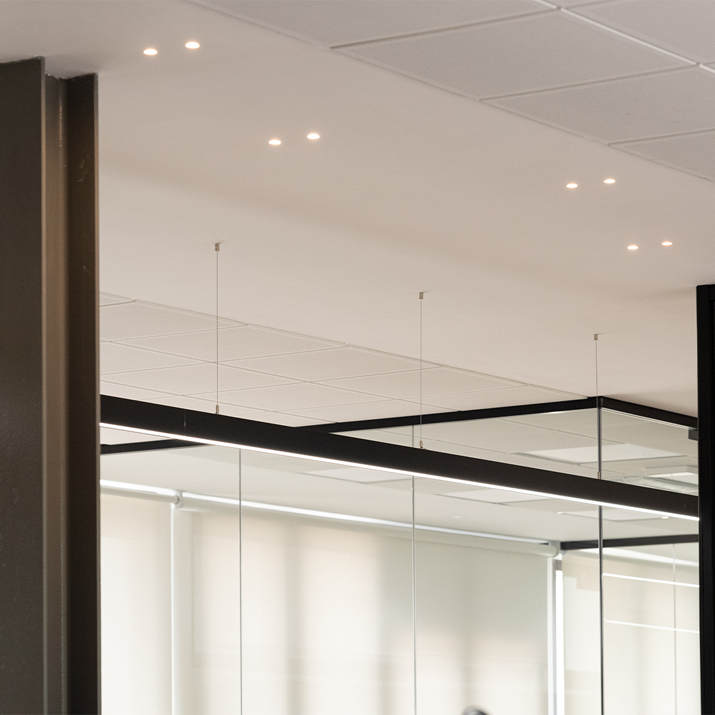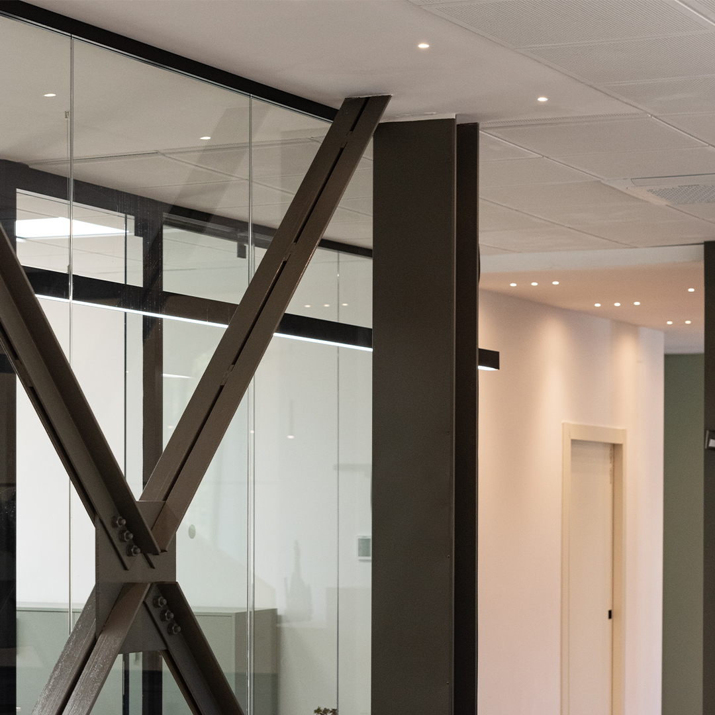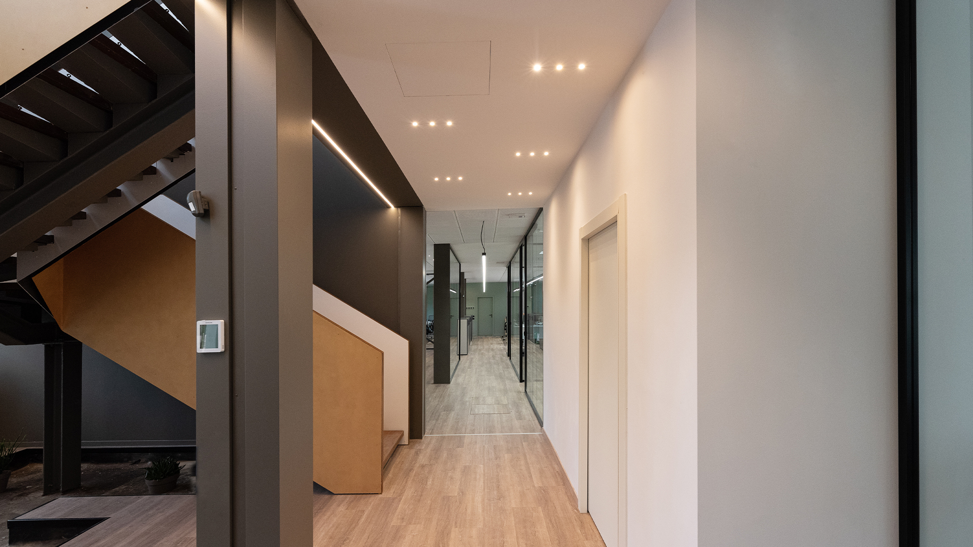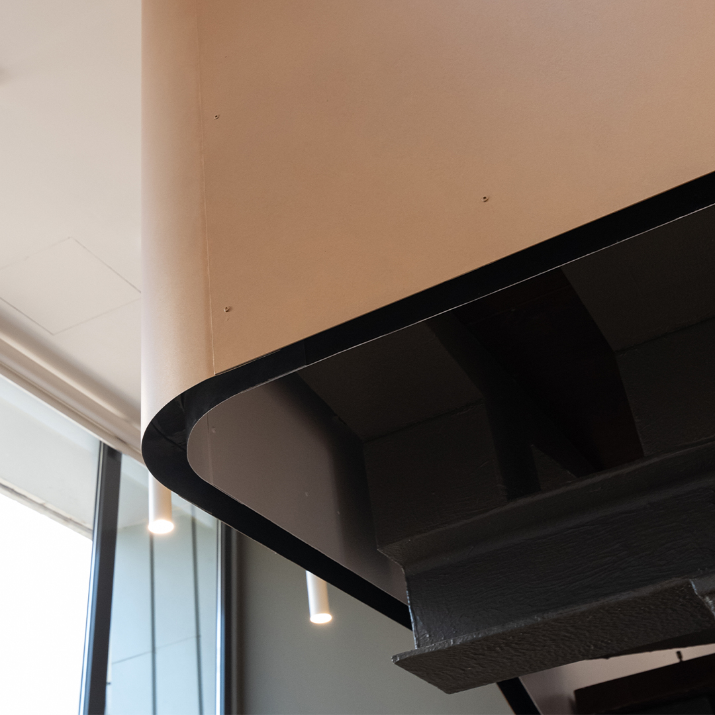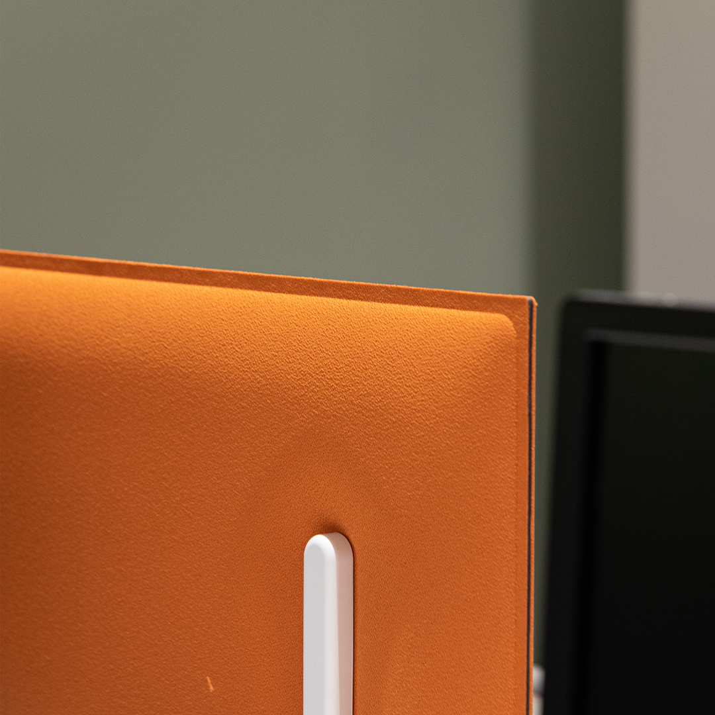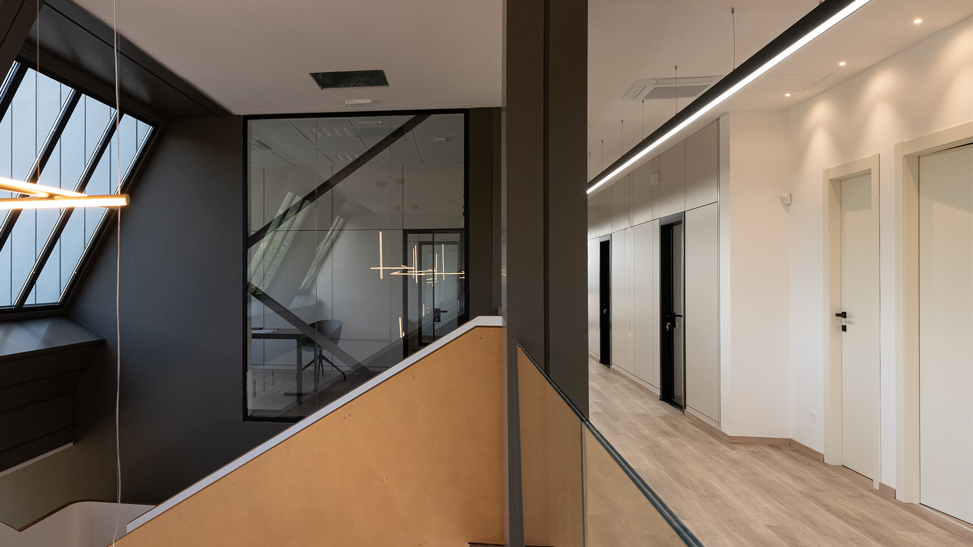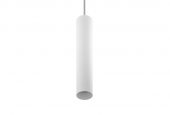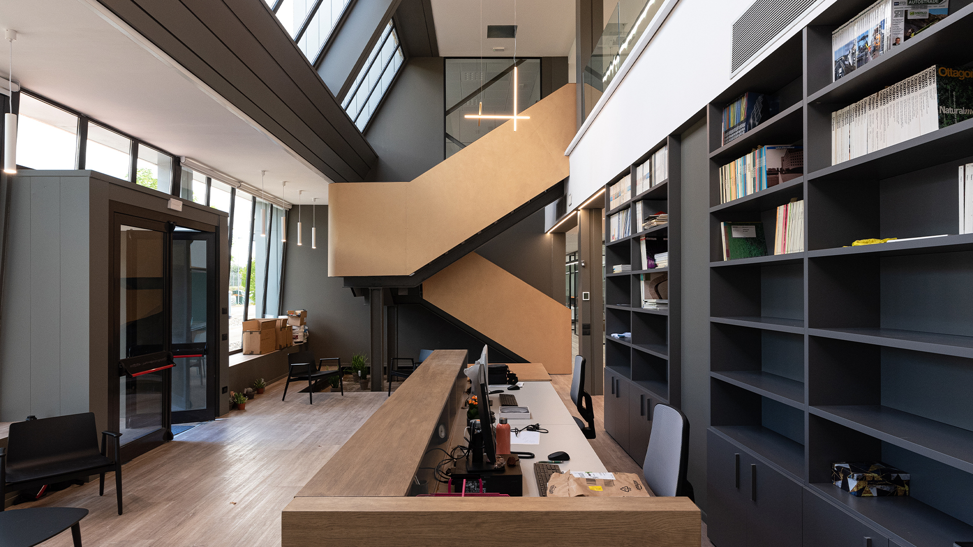
Arch. Giulio Rosi
a mix of places suitable for a contemporary way of working
The recovery and reuse of the former Enel headquarters in Gubbio completes the ambition of redeveloping an abandoned industrial area on the outskirts of the city of Gubbio, taking the form of a real design citadel in a hinge place between the historic center and the first periphery according to the most current principles of urban regeneration. The Headquarters was designed by intervening in a minimal, reversible and recognizable way on the built environment, enhancing and integrating the main characteristics of an industrial architecture conceived in the 80s with the environmental and functional needs of users attentive to ecological aspects and well-being internal. The internal spaces of the main body have been modeled according to the principles of openness and transparency, emphasizing the morphology of the building through a common thread that guides the user through the various functional rooms, a backbone that penetrates the entire ground floor from the atrium , becoming a dividing, functional, containing and finally symbolic and formal element.
