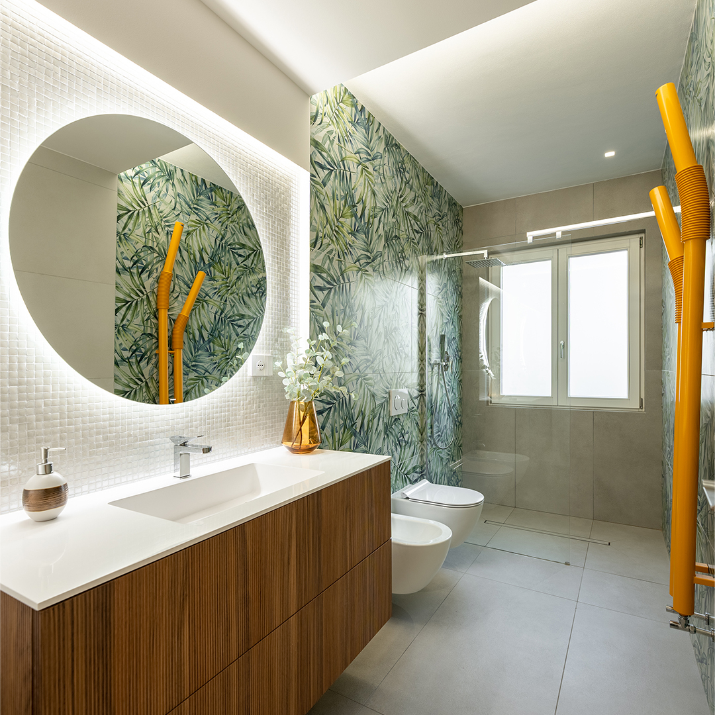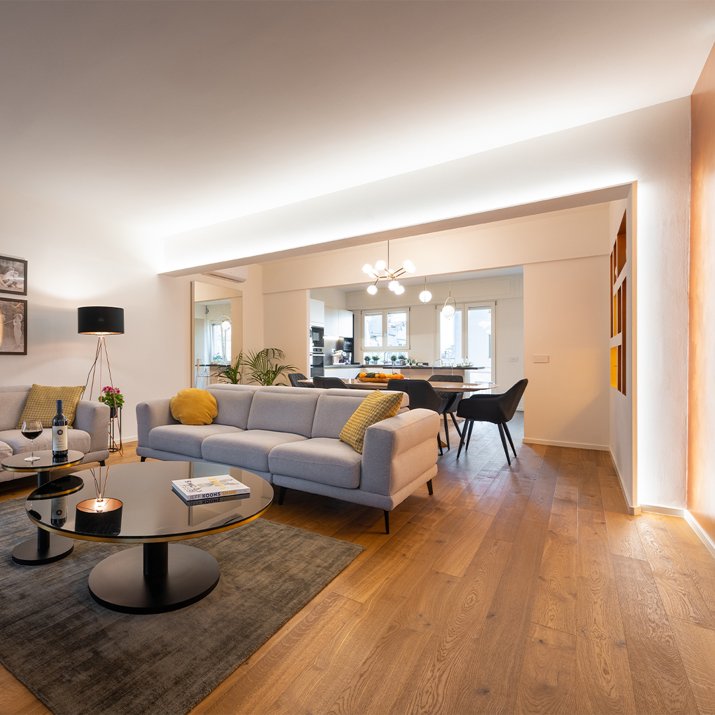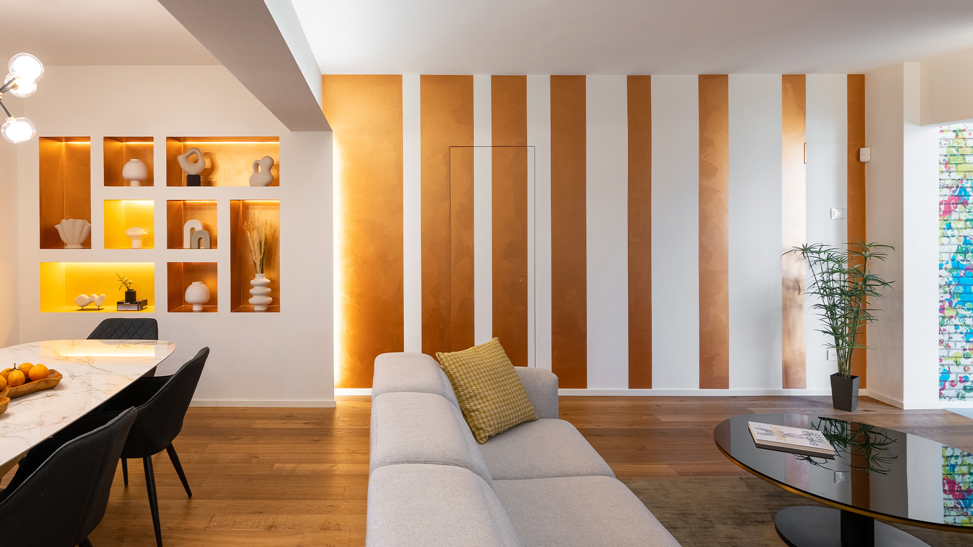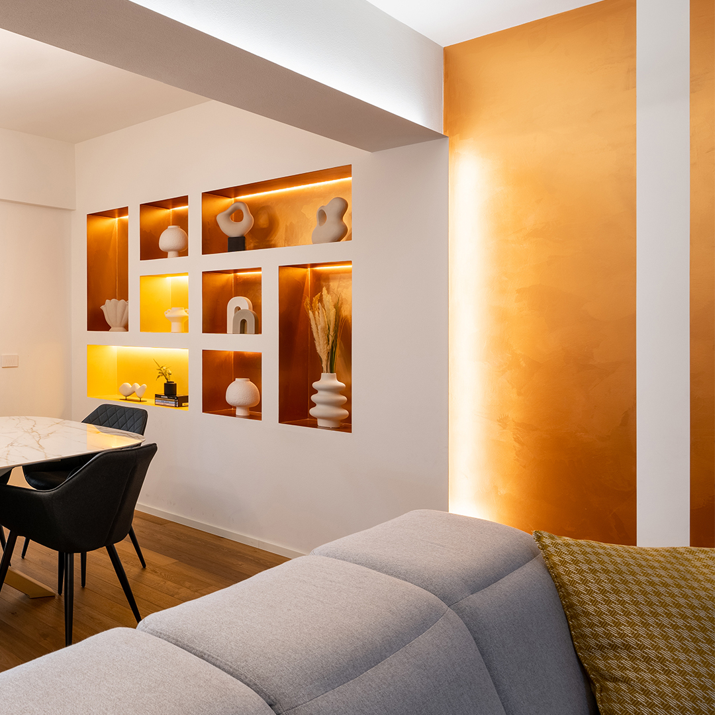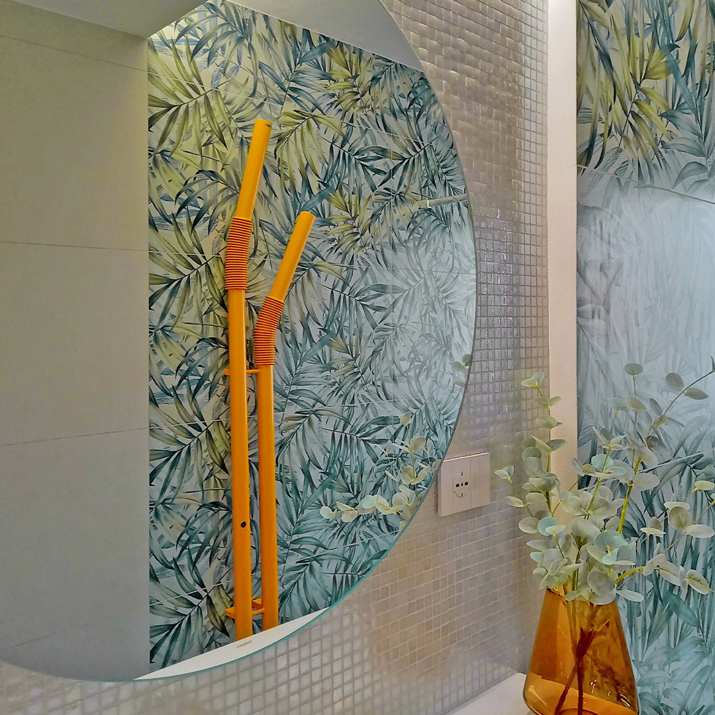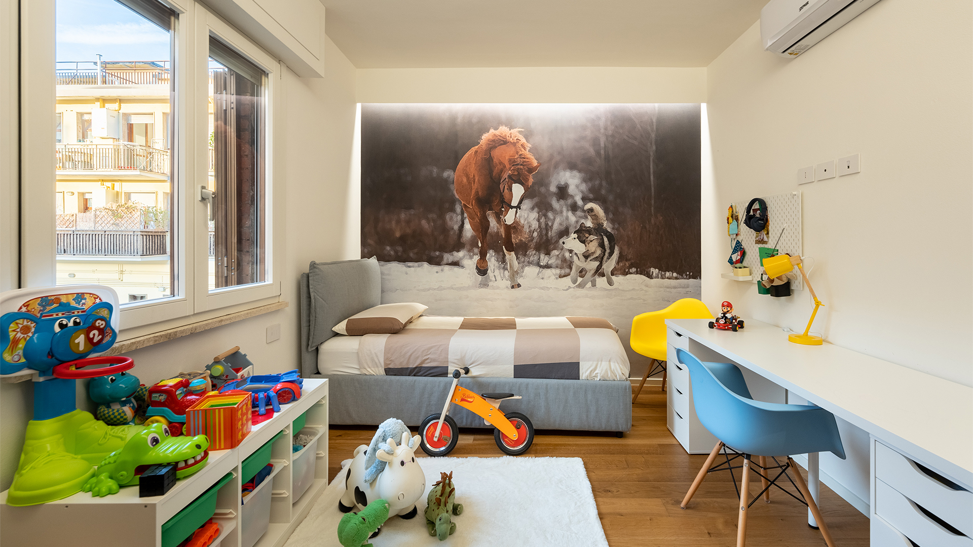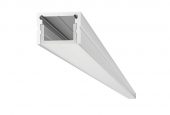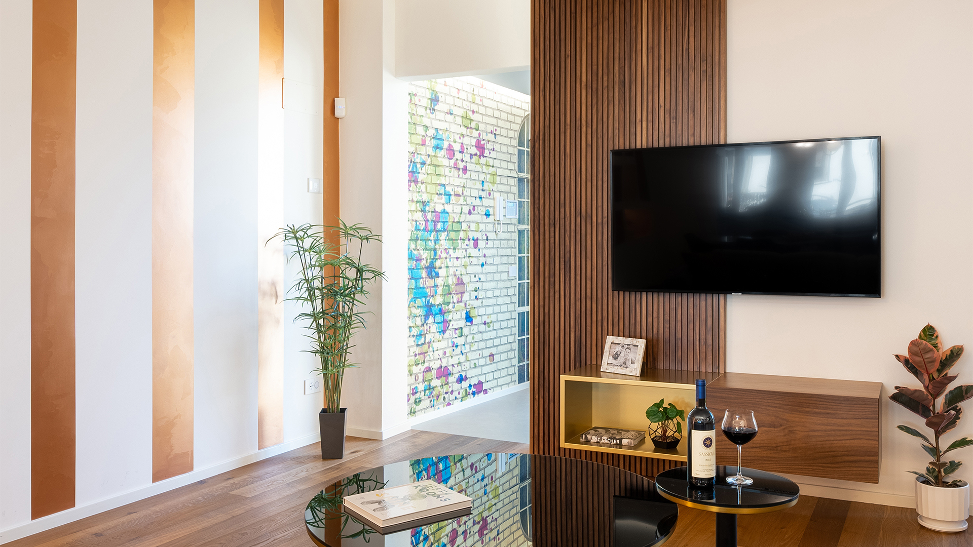
Bettazzi + Percoco architetti
functionality and sustainability
A complete renovation thought and designed to welcome a young family with very clear ideas and a strong identity that immediately required a warm and comfortable space to welcome friends and live in the joy of conviviality. The stratigraphy of the existing space was presented as a typical house of the '70s, poorly fluid spaces and environments to be renewed also in terms of energy; functionality and sustainability come together in the management of space. The first design choice that immediately met the requests of the client was to create an open space, able to accommodate all the functions of the living area in a large window on two sides. As in all our projects the theme of artificial light creates scenarios and environments that define the character of a space, the architectural light here is designed to hide structural elements, which in the living area cut the environment in two and then to avoid the shear effect the structural beam reinforced concrete, connected to the pillar, becomes a blade of light that illuminates in a soft way the whole living area; here a geometric pattern on the wall of bronze color, The materials become part of the aesthetic narrative with a design lexicon rich in episodes and ideas. The materials become part of the wood and wall decorations alternate in a sober and refined balance. The oak floor with golden shades becomes the backdrop on which to insert brushstrokes of color, a very varied palette that creates a space corally sartorial, warm and welcoming, a kind and elegant place.
