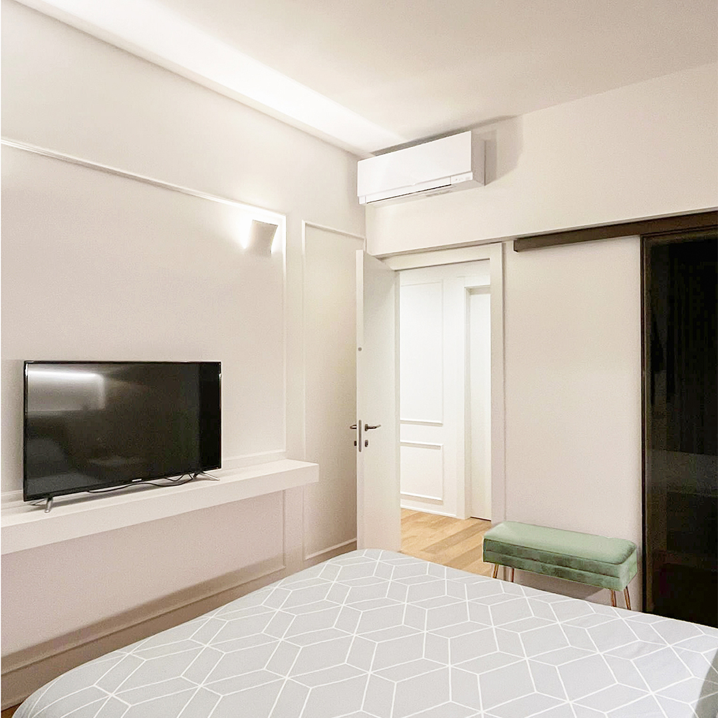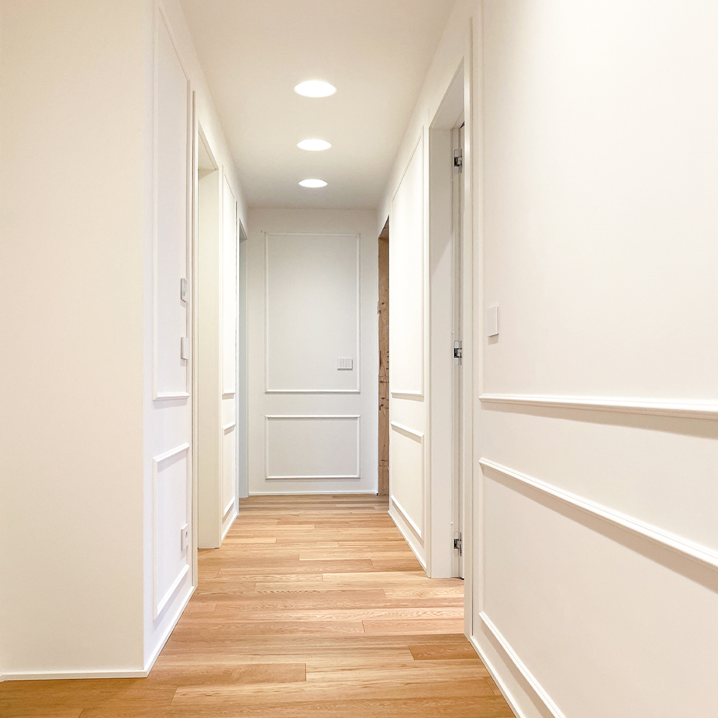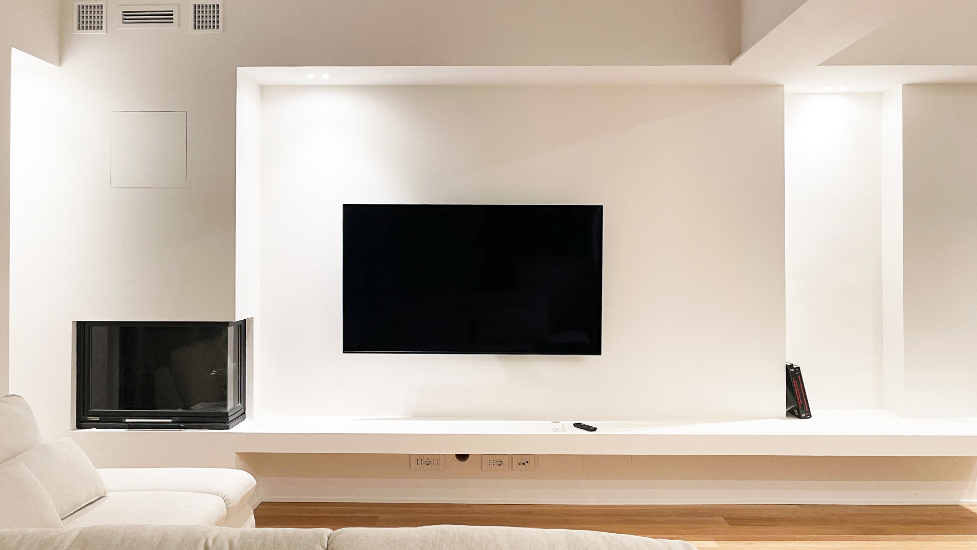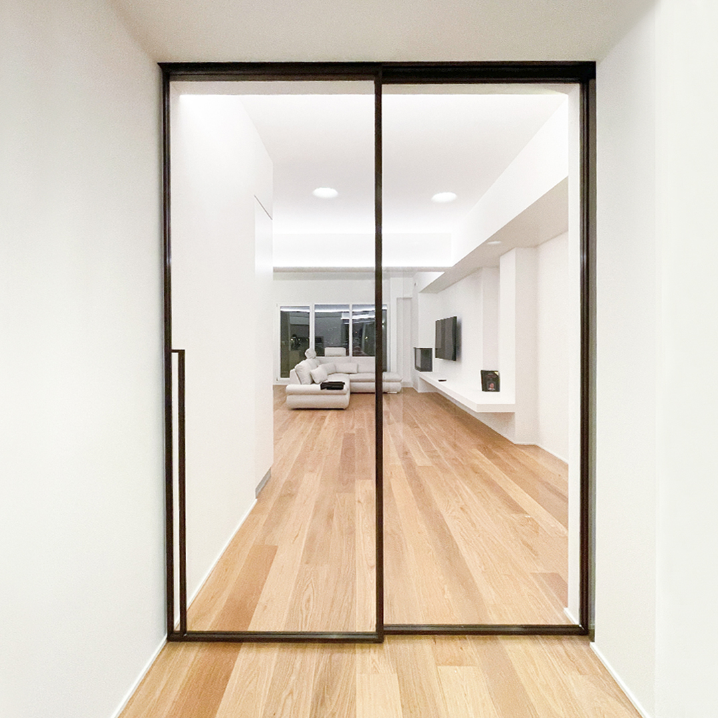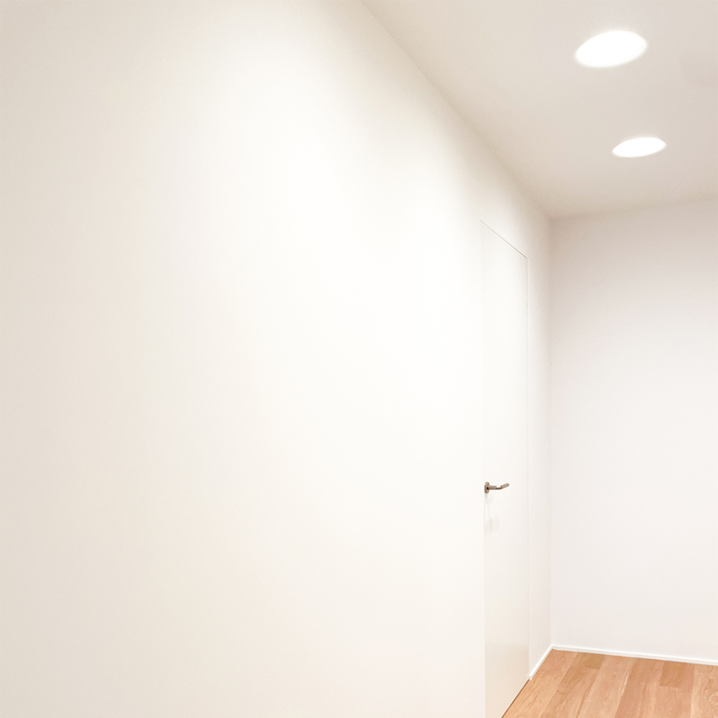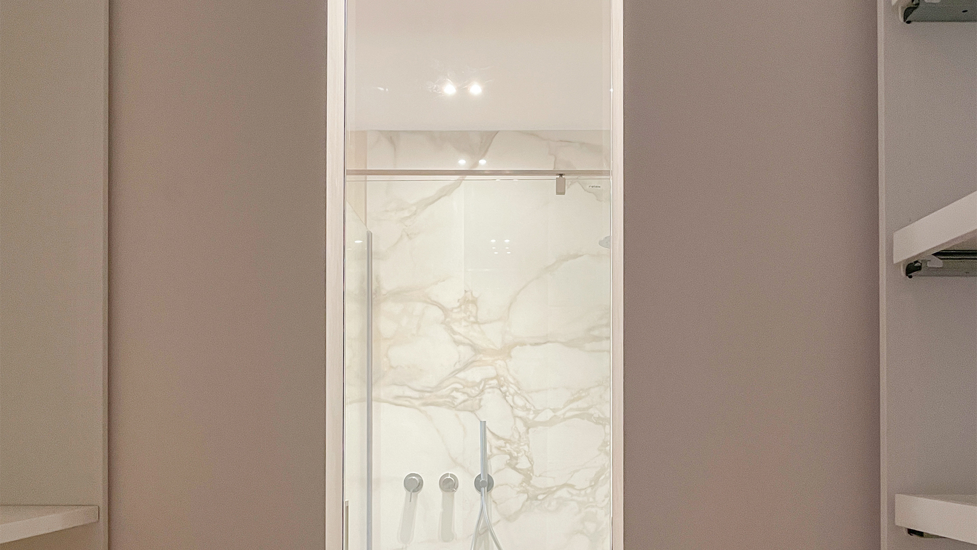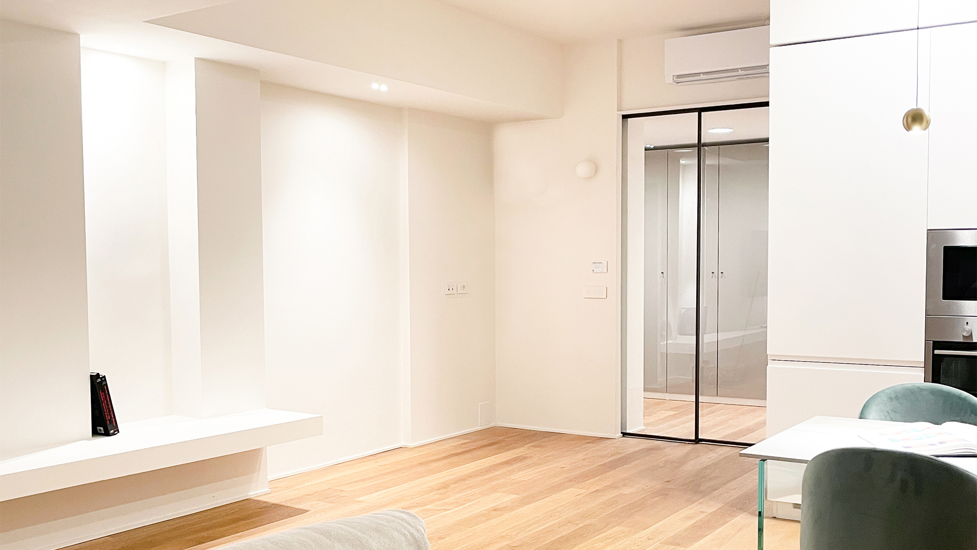
Arch. Silvia Pontillo
an accurate architectural design
This apartment has been completely renovated according to an accurate architectural, plant and interior design. Casa Sara consists of: open-plan living room/kitchen/dining room, which leads to a large outdoor terrace of 60mmq, master bedroom with balcony, walk-in closet and integrated bathroom, double bedroom for guests with balcony and integrated walk-in closet, guest bathroom, gym with laundry area, storage room, hallway.
To illuminate the living room, the hallway, the guest room, the bathrooms and the gym, 9010novantadieci's recessed ceiling and wall lighting fixtures were chosen, providing a diffused and delicate light.
